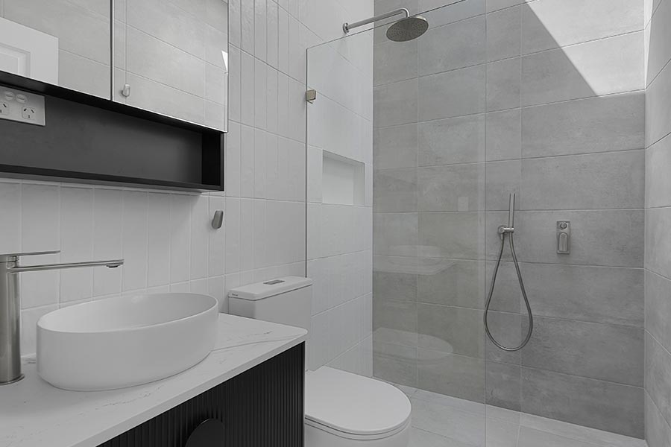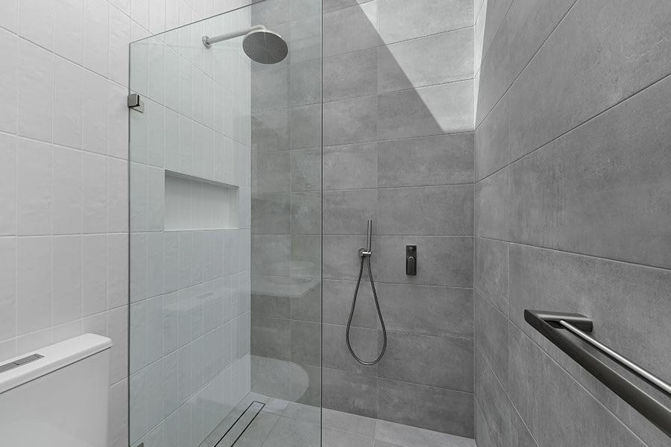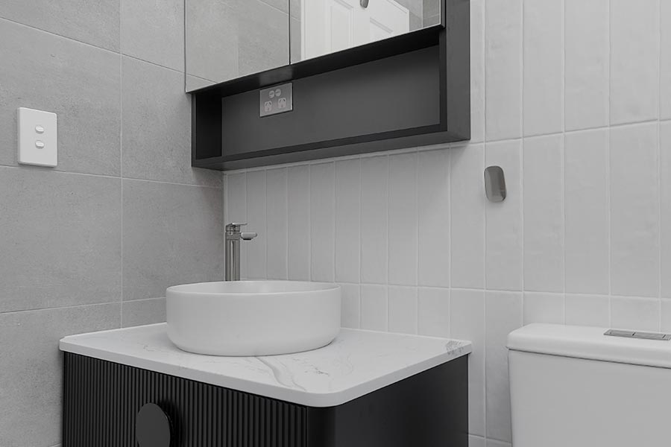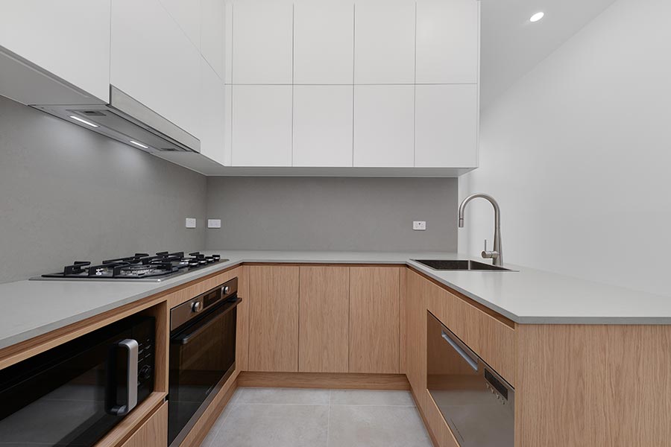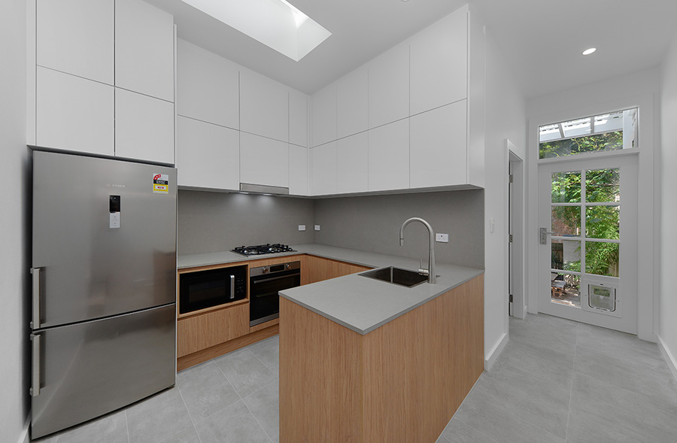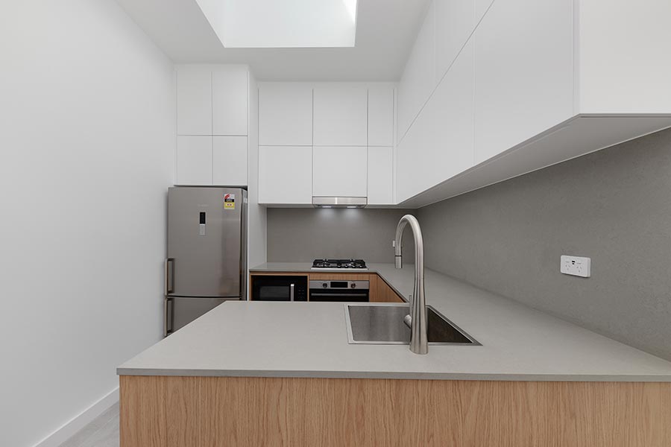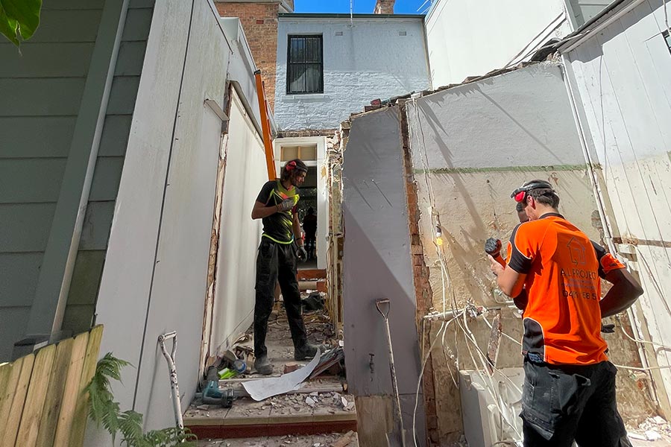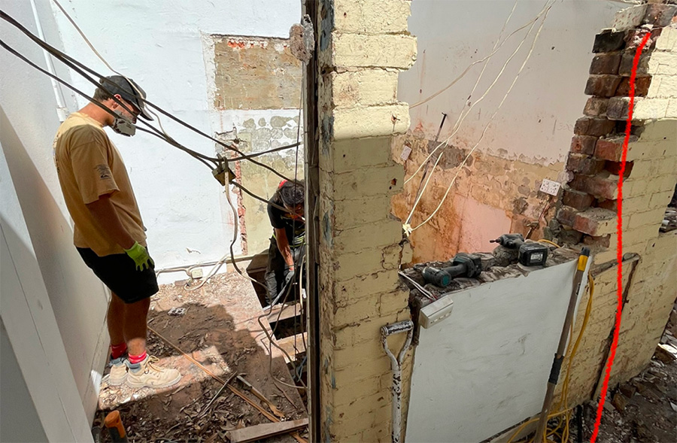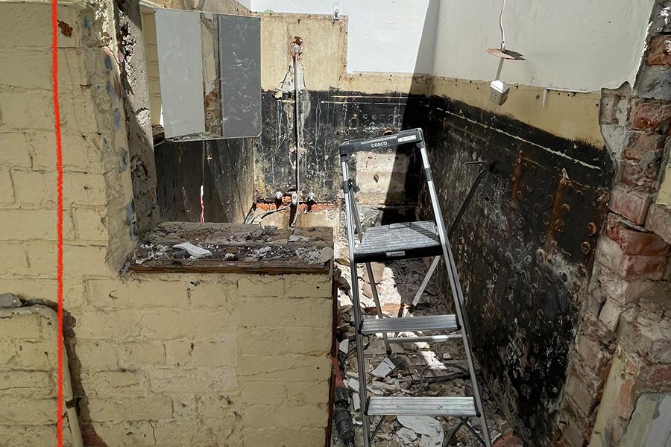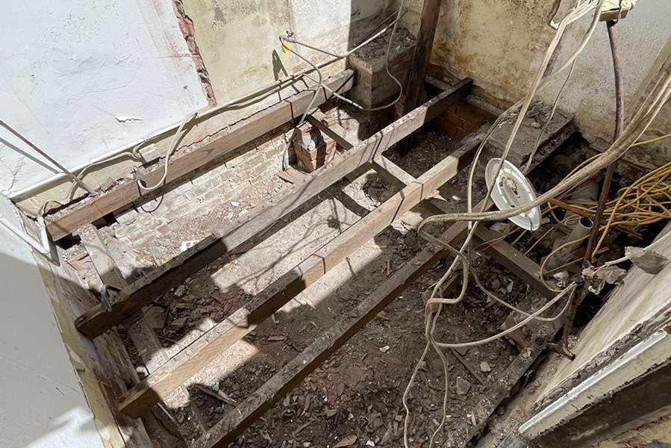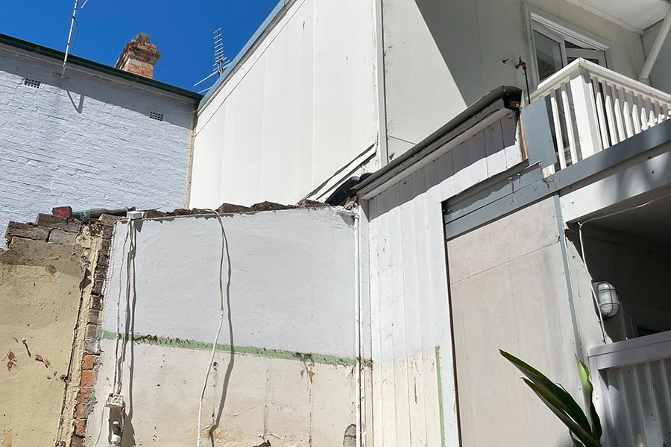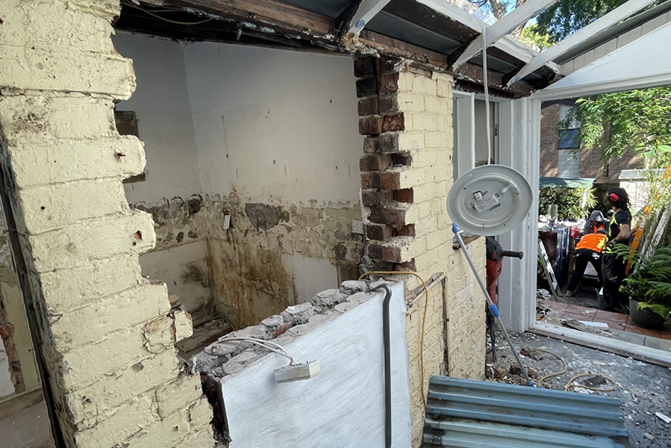About this Project
Project Overview
A complete home transformation, incorporating modern design elements while enhancing storage and ventilation solutions.
Scope of Work
- Procurement of all architectural drawings
- Complete home strip-out
- Installation of new glazing
- Plumbing and electrical upgrades
- Implementation of a suspended ceiling system
- New flooring and subfloor installation
- Introduction of subfloor ventilation
- Kitchen renovation with additional storage through tall cabinets
- Bathroom renovation
- Laundry addition
- Landscaping and external work
- Skylights throughout the living area
Outcome
The result is a stylish and functional home designed for comfort and efficiency, blending modern aesthetics with practical living solutions.
Get in Touch
Start your renovation journey with us today, fill out this form and our team will be in touch with you soon.

